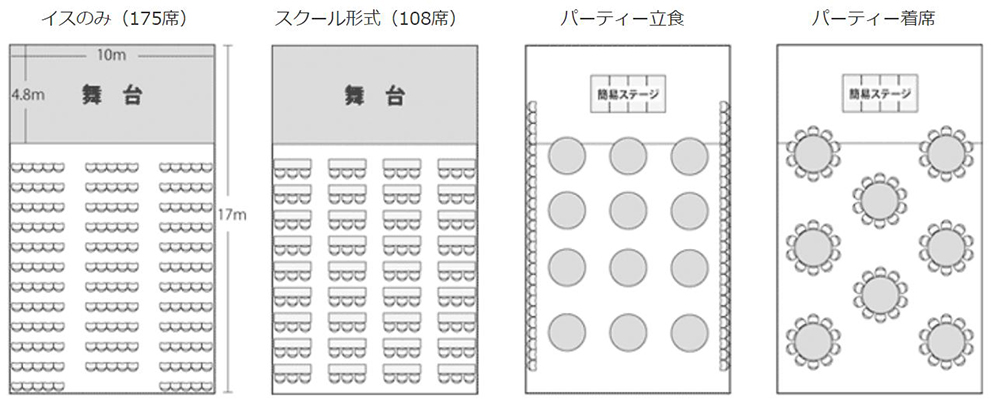

Facility Introduction
This website (hereinafter referred to as "this site") uses technologies such as cookies and tags for the purpose of improving the use of this site by customers, advertising based on access history, grasping the usage status of this site, etc. To do. By clicking the "Agree" button or this site, you consent to the use of cookies for the above purposes and to share your data with our partners and contractors.Regarding the handling of personal informationOta City Cultural Promotion Association Privacy Policy for more information.


Facility Introduction
The small hall is a flat space with an elevating stage up to 50 cm in height.
There are 175 seats for chairs only and 108 seats for school style when using the stage, which can be used for concerts, various presentations, lectures, etc.


| stage | Elevating stage (width 9.9m x depth 4.7m x height 0-50cm) Light baton 6, art baton 1, curtain 3 Screen (winding type) Maximum dimensions: 3.15m x 5.85m |
|
|---|---|---|
| 照明 | Lighting console (Panasonic Paretas Gamma) |
Preset fader 60ch 3 steps 1,000 scene memory 20 submasters x 50 pages Preset fader 20ch x 1 stage (front chamber) |
| Lighting equipment set (LED other than pin spot) |
Suspension light 1 row Border light 1 row 2 rows of ceiling lights Horizon light (upper, lower) 1 2kw xenon pin spots (operator required for use) |
|
| acoustic | Sound adjustment table (YAMAHA QL1) |
Analog input: 16ch Analog output: 8ch |
| Speaker | Flying speaker: NEXO PS15U Sealing: TANNOY CMS 503DCLP |
|
* Since it is shared with other facilities, it cannot be detained after it has been carried in or out.
* When warehousing, please enter from the parking lot entrance on the post office side behind Aplico.
(Unit: Yen)
* Side-scrolling is possible
| Target facilities | Weekdays / Saturdays, Sundays, and holidays | |||
|---|---|---|---|---|
| a.m. (9: 00 ~ 12: 00) |
afternoon (13: 00 ~ 17: 00) |
Night (18: 00 ~ 22: 00) |
All day (9: 00 ~ 22: 00) |
|
| Small Hall: Lecture Meeting | 6,200 / 7,500 | 12,500 / 15,000 | 18,700 / 22,500 | 37,400 / 45,000 |
| Small hall: Product sales | 9,300 / 11,300 | 18,800 / 22,500 | 28,100 / 33,800 | 56,100 / 67,500 |
| Small hall: Exhibition | All day use only | 17,500 / 17,500 | ||
| Waiting room 1 | 360 / 360 | 740 / 740 | 1,120 / 1,120 | 2,220 / 2,220 |
| Waiting room 2 | 360 / 360 | 740 / 740 | 1,120 / 1,120 | 2,220 / 2,220 |
(Unit: Yen)
* Side-scrolling is possible
| Target facilities | Weekdays / Saturdays, Sundays, and holidays | |||
|---|---|---|---|---|
| a.m. (9: 00 ~ 12: 00) |
afternoon (13: 00 ~ 17: 00) |
Night (18: 00 ~ 22: 00) |
All day (9: 00 ~ 22: 00) |
|
| Small Hall: Lecture Meeting | 7,400 / 9,000 | 15,000 / 18,000 | 22,400 / 27,000 | 44,900 / 54,000 |
| Small hall: Product sales | 9,300 / 11,300 | 18,800 / 22,500 | 28,100 / 33,800 | 56,100 / 67,500 |
| Small hall: Exhibition | All day use only | 21,000 / 21,000 | ||
| Waiting room 1 | 440 / 440 | 880 / 880 | 1,300 / 1,300 | 2,700 / 2,700 |
| Waiting room 2 | 440 / 440 | 880 / 880 | 1,300 / 1,300 | 2,700 / 2,700 |
Incidental equipment / equipment usage fee list

There are XNUMX waiting rooms with a capacity of XNUMX people in the small hall.
For further information, please read Information on the small hall waiting room.

If you would like to see how it looks, please click on the image.
Click the icon to see it in panoramic view.
144-0052-5 Kamata, Ota-ku, Tokyo 37-3
| Museum Hours of Operation | 9:00 - 22:00 * Application / payment for each facility room 9: 00-19: 00 * Ticket reservation / payment 10: 00-19: 00 |
|---|---|
| Museum Holidays | New Year's holiday (December 12-January 29) Maintenance / inspection / cleaning closed / temporary closed |